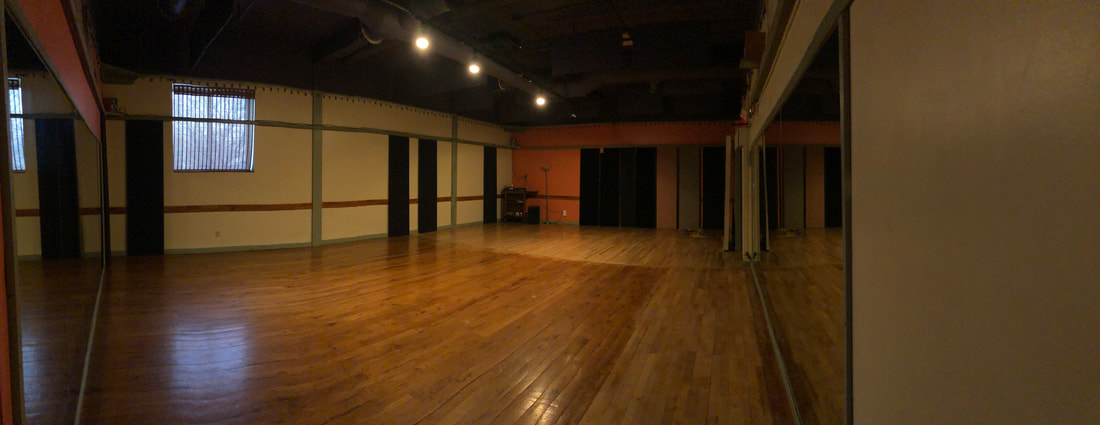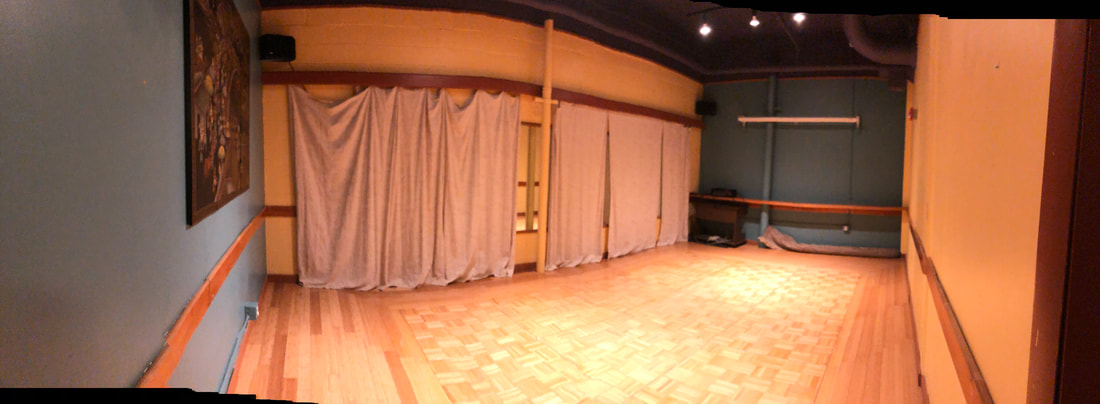This page is intended as a visual clearinghouse for OC members working on the move to Studio B & C.
Full Suite: 1525 sq ft (approximately, based on my measurements)
Full Suite: 1525 sq ft (approximately, based on my measurements)
Studio B - main performance Studio
Dimensions: 36' x 23'
828 sq ft.
2 rafter beams run width wise
828 sq ft.
2 rafter beams run width wise
Studio c - secondary rehearsal studio/dressing room
Dimensions: 24' x 13' 4"
318 sq ft
318 sq ft
Hallway, restroom and kitchenette
Kitchenette: 4'8" x 7'8" - 35.78 sq ft
Restroom: 4'8" x 7'8" - 35.78 sq ft
Hallway including doorway: 14' x 4'3" - 59.5 sq ft
Restroom: 4'8" x 7'8" - 35.78 sq ft
Hallway including doorway: 14' x 4'3" - 59.5 sq ft
Lobby and Closets
Lobby: 9'8" x 22'9" - 219.92 sq ft
Closet 1: 3'3" x 9'9" - 31.69 sq ft
Closet 2: 3'6" x 8'7" - 30.39 sq ft
Closet 1: 3'3" x 9'9" - 31.69 sq ft
Closet 2: 3'6" x 8'7" - 30.39 sq ft
Off Center for the Dramatic Arts is supported in part by the Vermont Arts Council and the National Endowment for the Arts









































